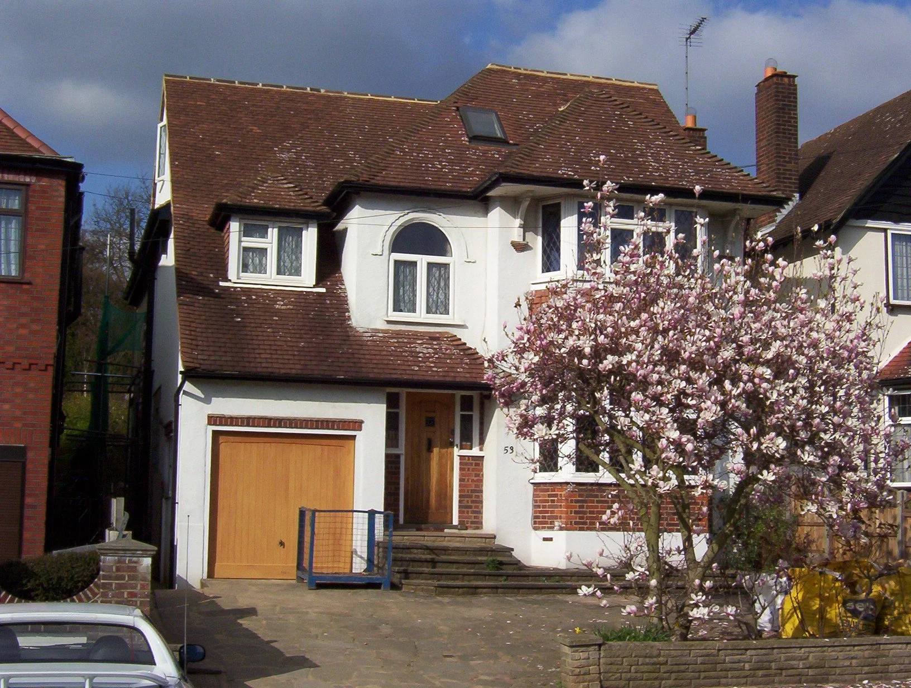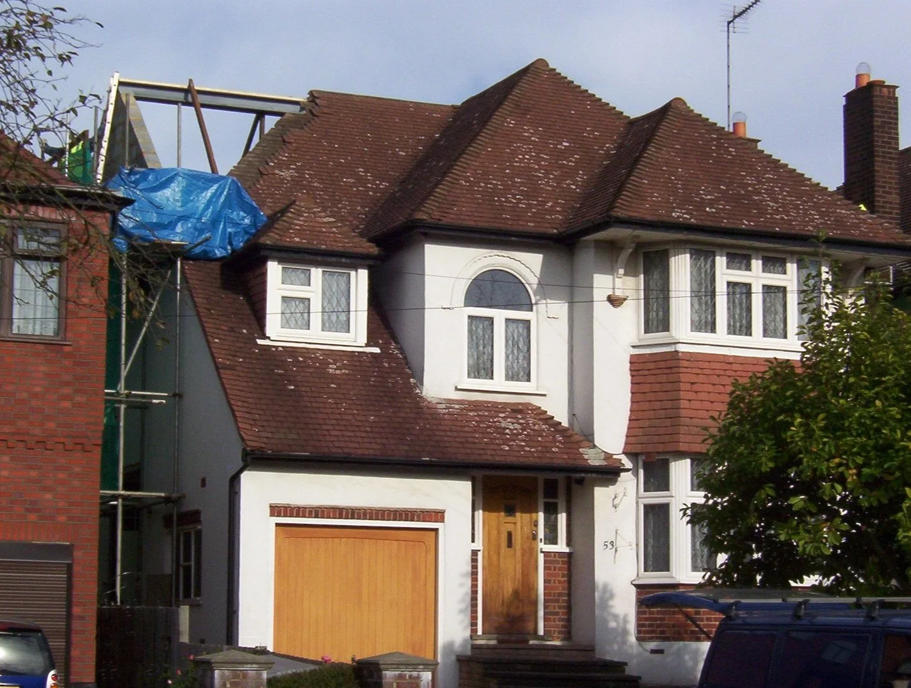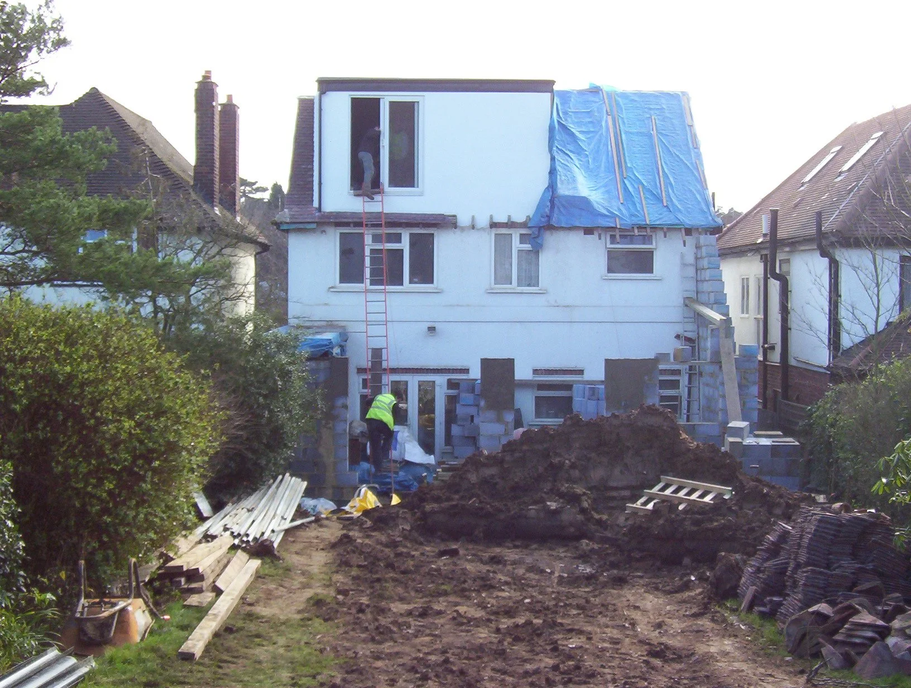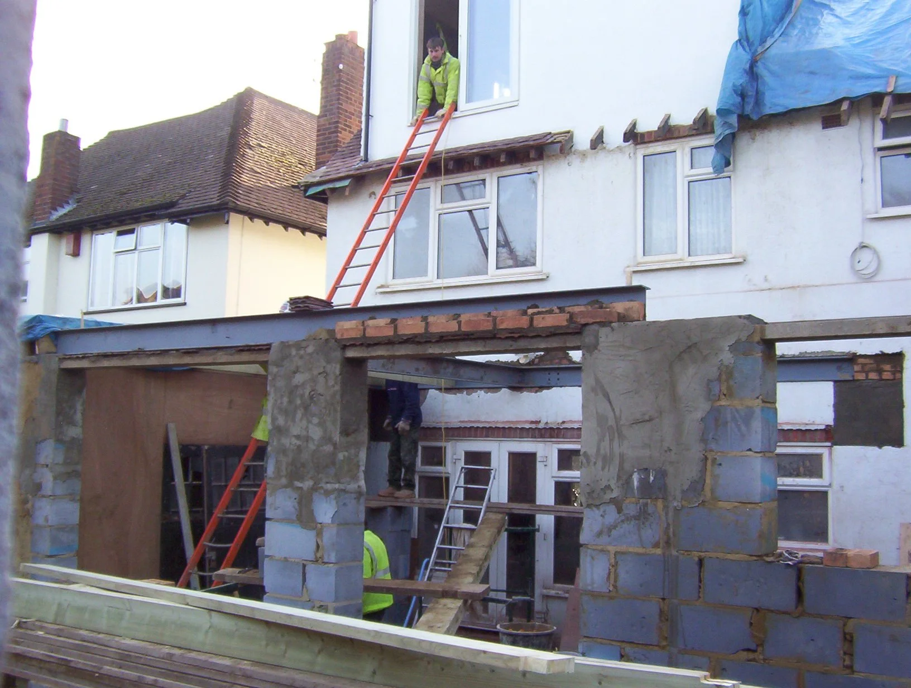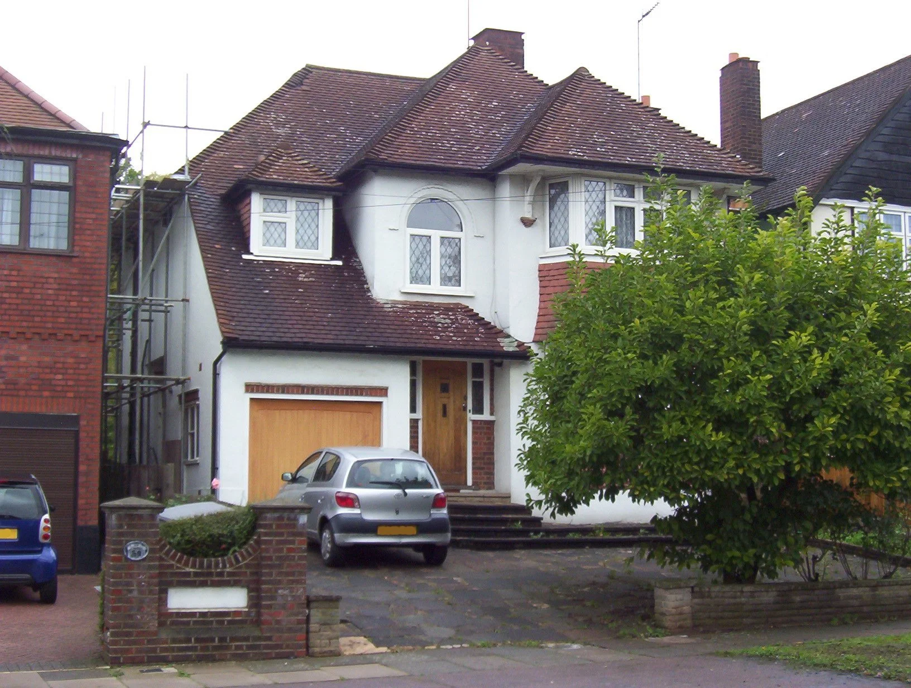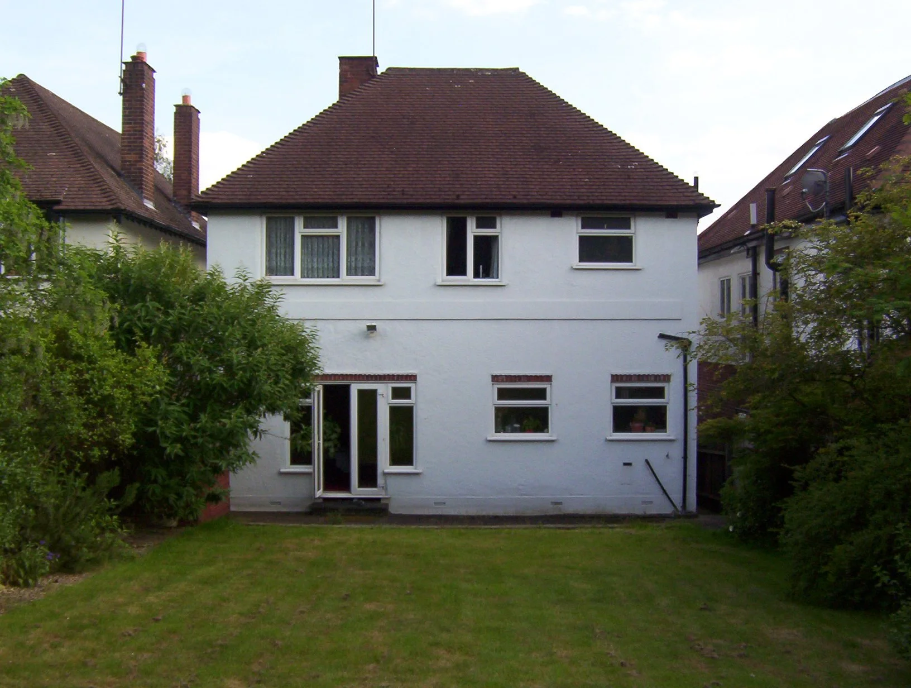Double Gable Loft Conversion & Rear Extension Transforms Family Home - Houndsden Road, N21
Revitalising a traditional residence, our project seamlessly integrated a double gable loft conversion, introducing a refined master bedroom, and a part single storey, part two-storey rear extension. Merging contemporary design elements with the existing structure, the loft conversion and rear extension offer a sophisticated interplay of space and style.
Driven by the need for expanded functionality, our design approach maximised living space without compromising the home's visual coherence. The loft conversion adds a touch of modern elegance, seamlessly merging with the roofline, while the rear extension skilfully balances single and two-storey elements.

